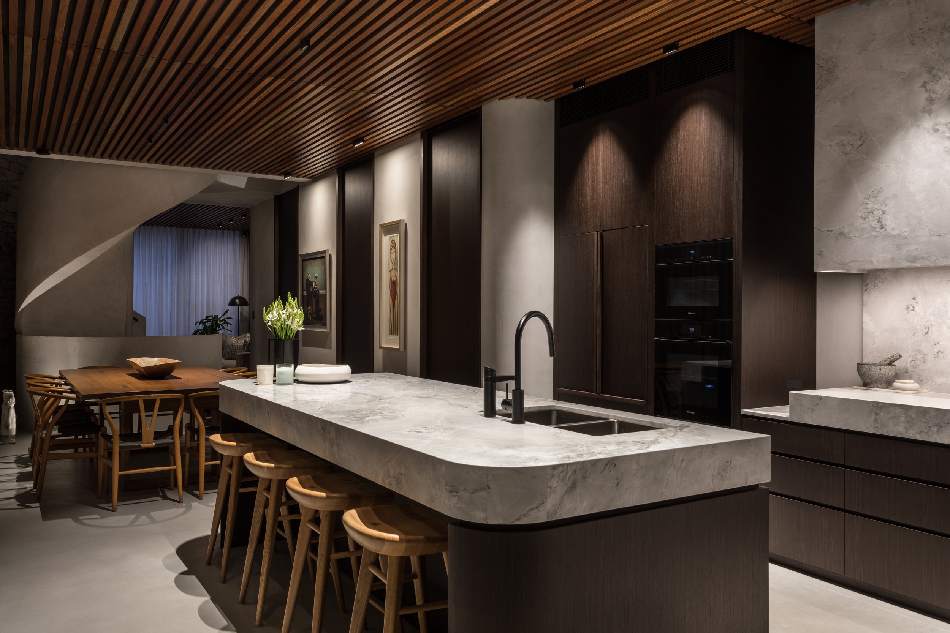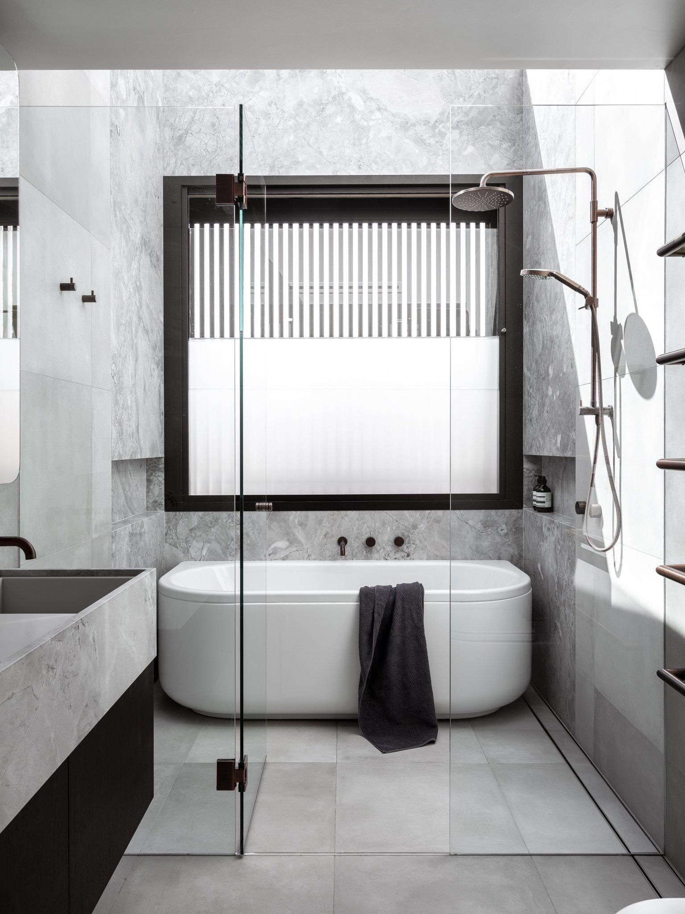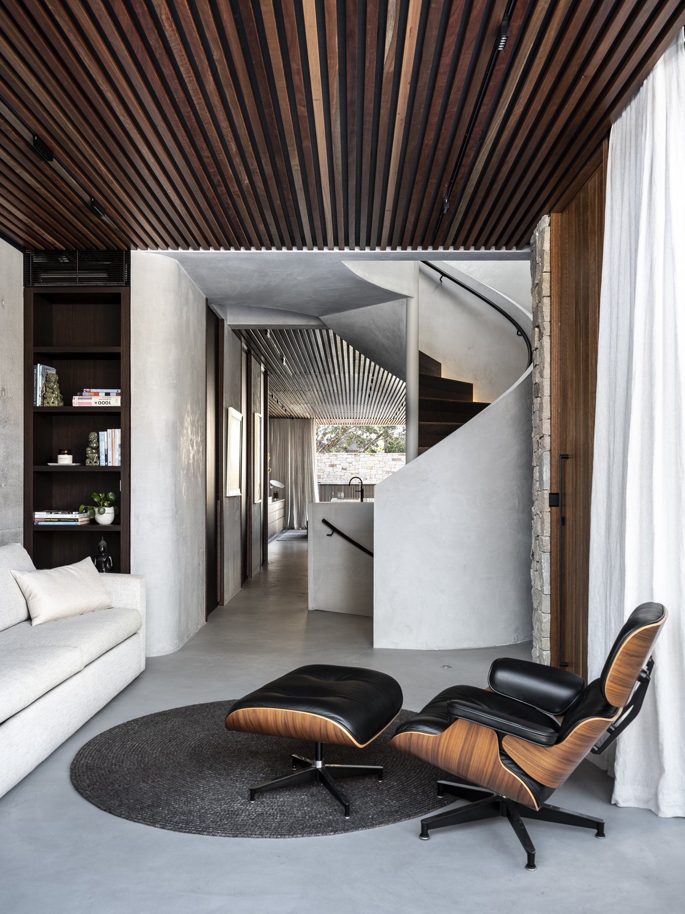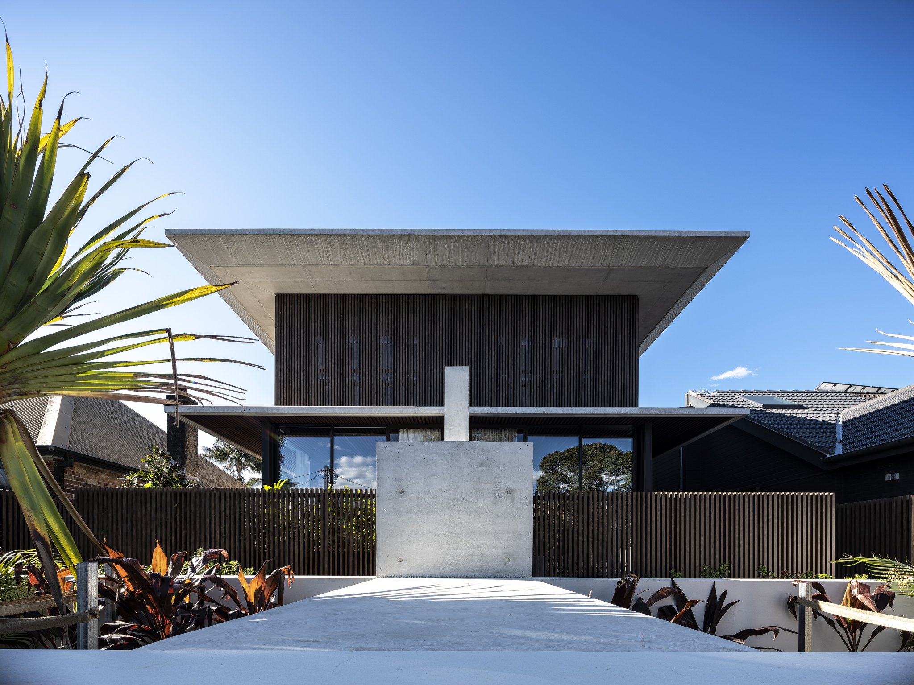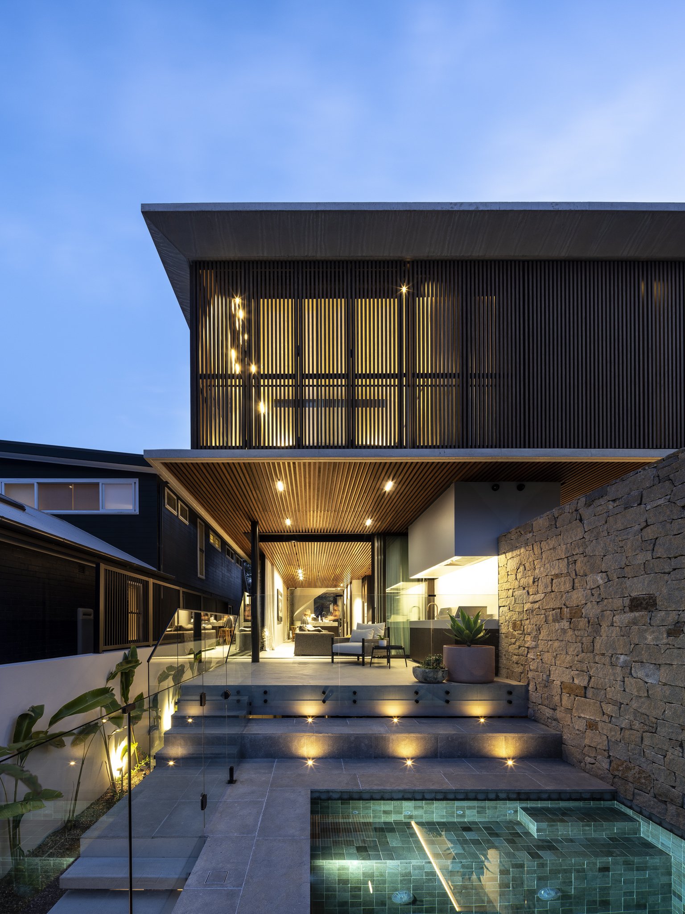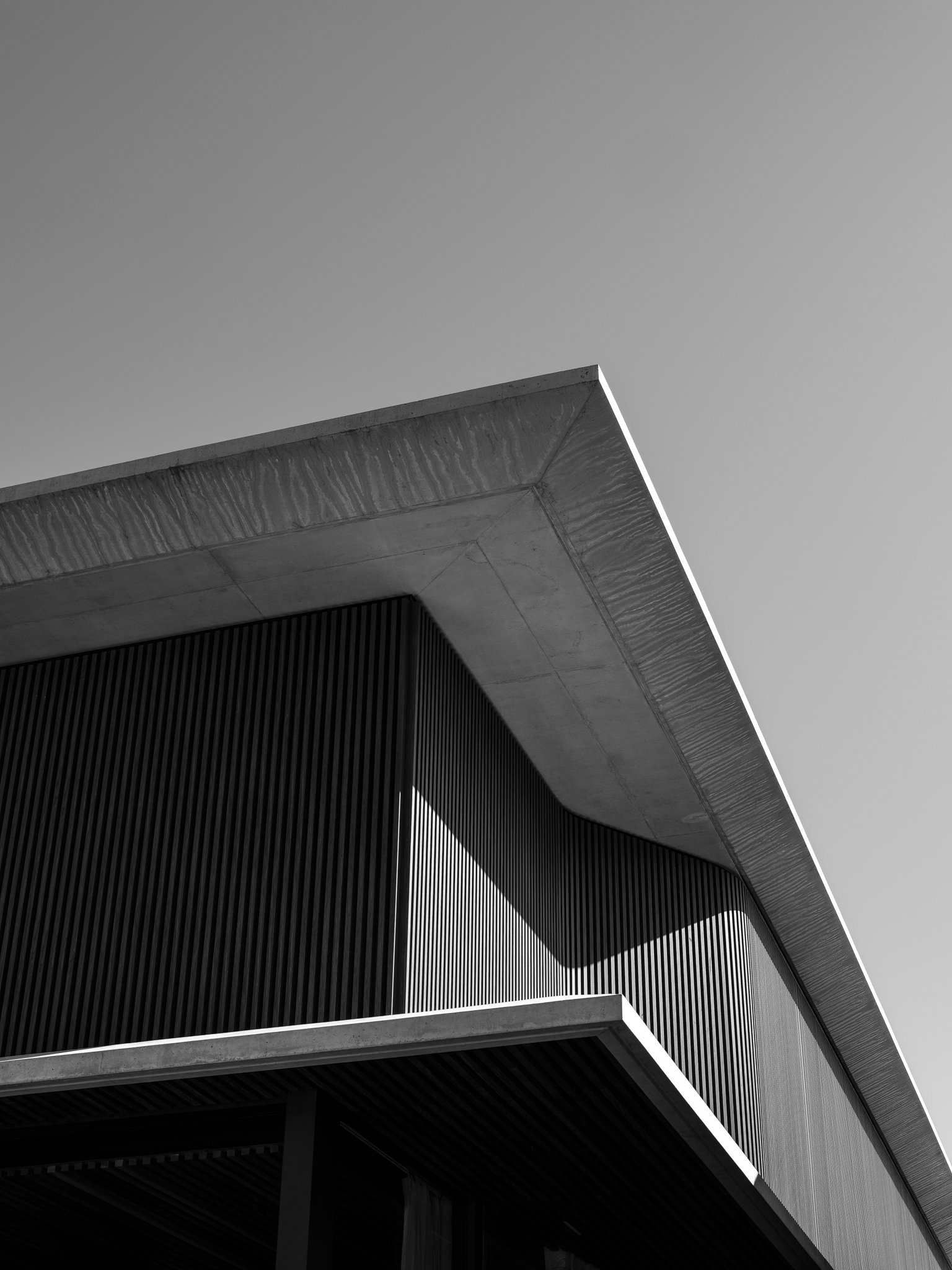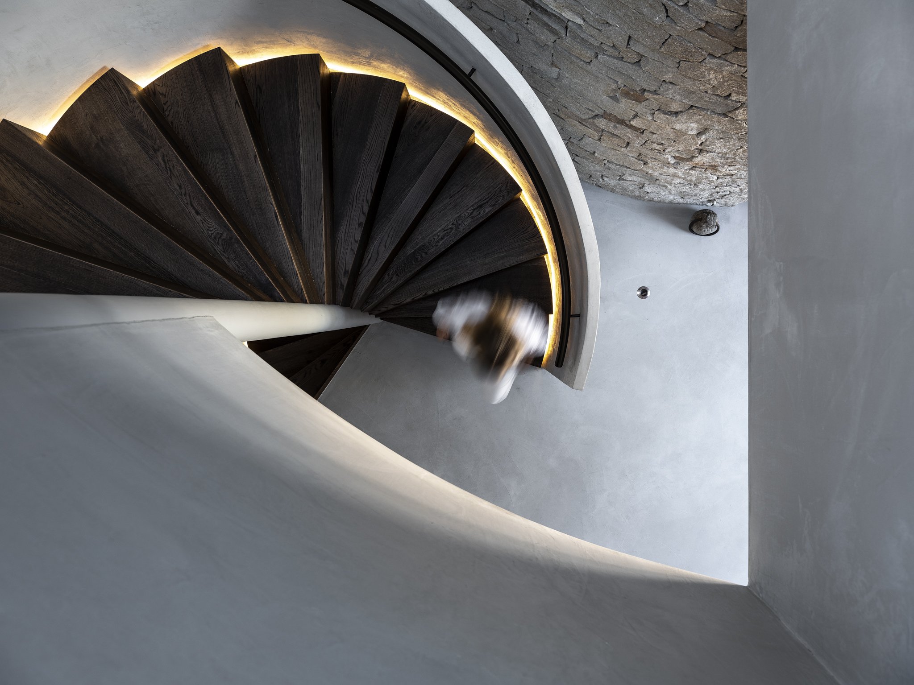THE LOCAL PROJECT
Located in one of Sydney’s Northern beaches, this duplex emphasises casual beachside living with a strong connection to the external environment. Sitting in one of Manly’s leafiest streets the house enjoys optimal views to the surrounding areas, maximising the cross flow of natural breezes from its elevated position. The building’s materials draw inspiration from the historical palette of the surrounding area, whilst using raw materials to provide a contemporary architectural form, blurring the lines between casual and formal life. A long horizontal concrete form with chamfered edges is clad in breeze-admitting, passive timber shading devices and bands of glazing that invite views of the carefully curated greenery. The two town homes are defined by low-profile frames, uninterrupted lines and a palette fashioned from raw and authentic materials. A raw stacked stone wall punctures through the building, with a timber lined ceiling extending to the soffit and polished concrete floors, creating a series of seamless spaces flowing onto each other, from open to closed, informal to formal, refined and robust all at the same time.
Open-plan living spaces spill out to the outdoor living and pool areas on the ground floor, blurring the line between outside and inside, emphasising the garden outlook and natural light-filled spaces. A large oversized island bench is the meeting point of the home, with streamlined kitchen and living room joinery connecting the living spaces in natural stone and walnut veneer. Ancillary spaces including a walk-in pantry, study and powder room are tucked away into the core of the building, allowing maximum natural light to the living spaces. A sculptural concrete stairwell swoops upwards, binding the living spaces to the bedrooms and bathrooms on level one, where the external timber screens add ventilation and ever-changing shadows within. In the basement a wine cellar, laundry, utility and theatre room provide technical support to the rest of the house. The exquisite composition of our Alexander Street duplexes continues through the bathrooms and powder room, with sharply detailed custom basins of natural stone and walnut veneer contrasted by rounded metallic fixtures and floating curvilinear mirrored cabinets. The muted palette creates an austere and luxurious backdrop for resident’s furniture and possessions, with storage maximised to ensure everything has its place.


