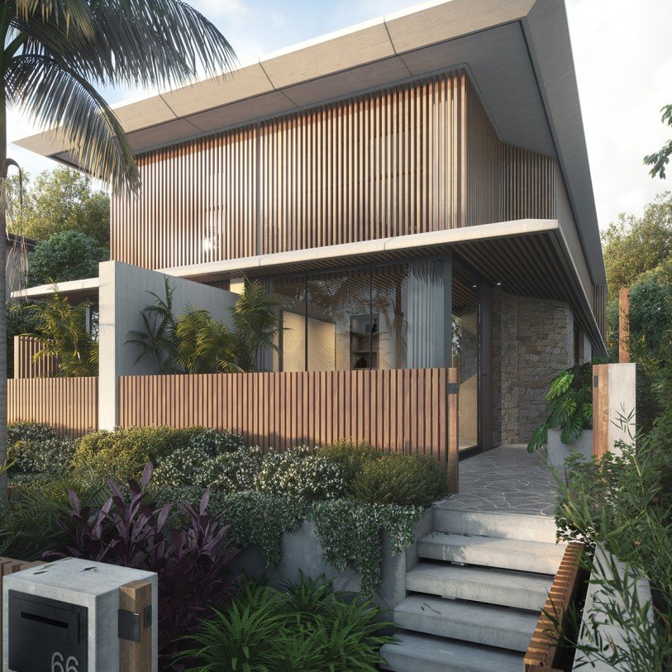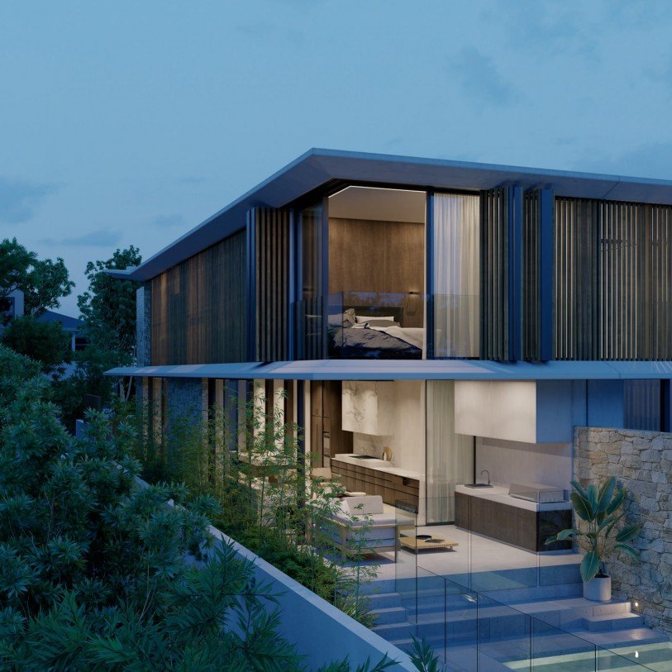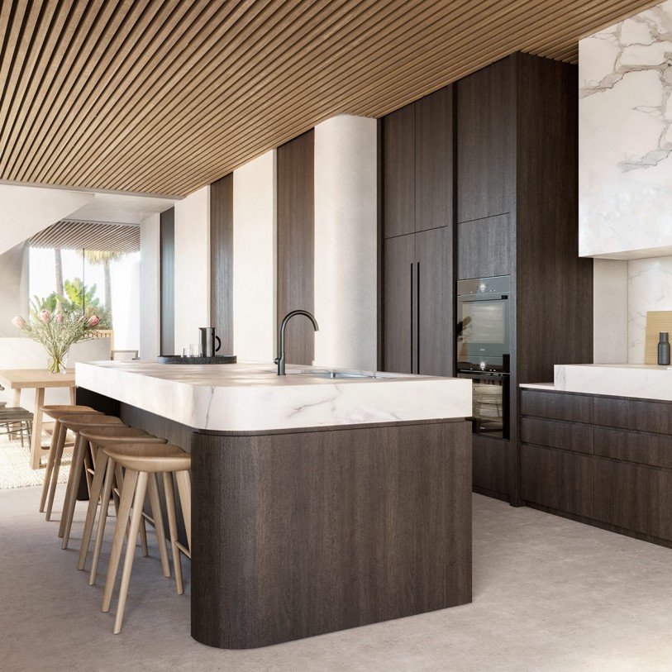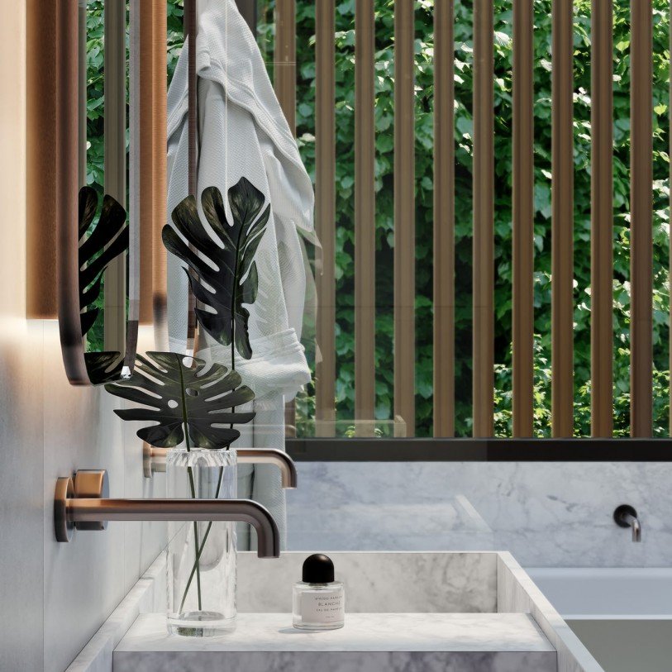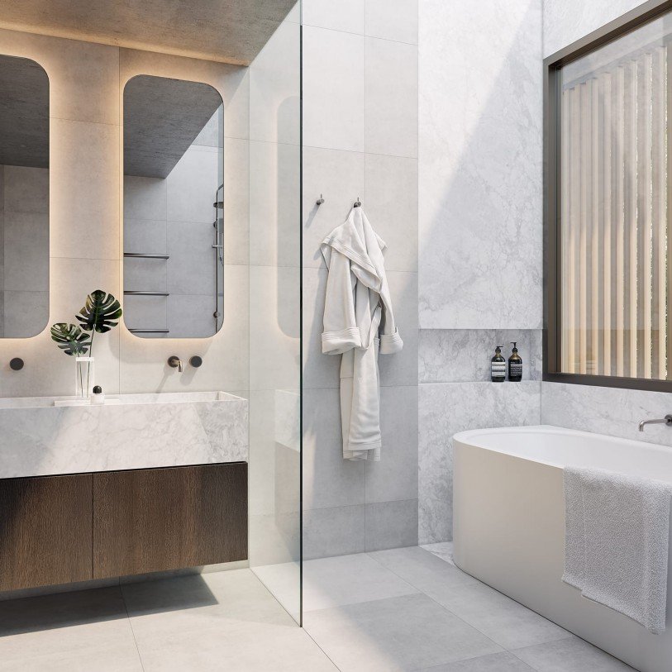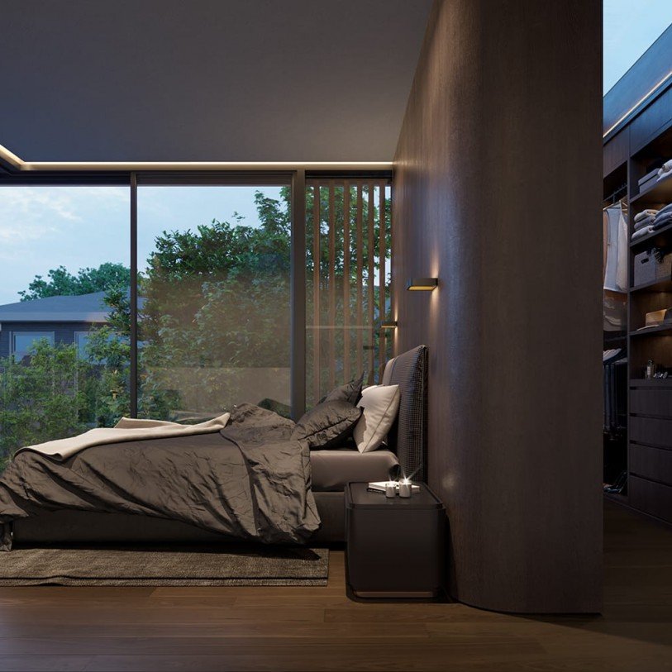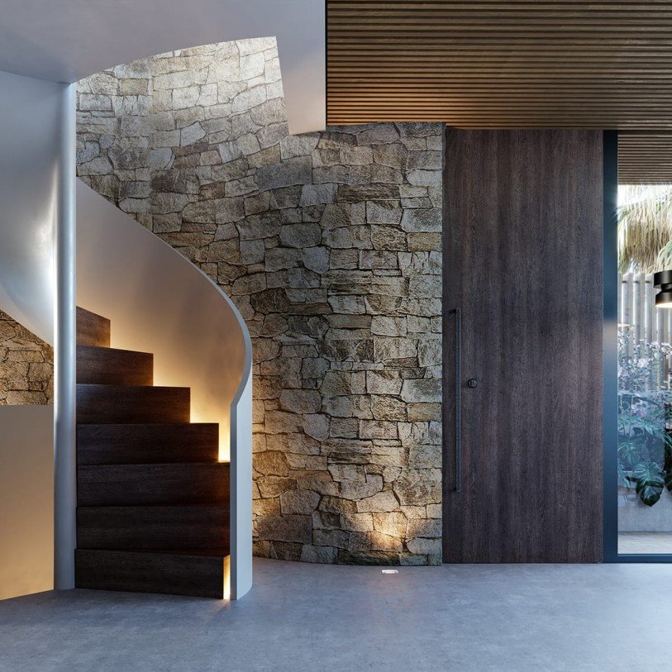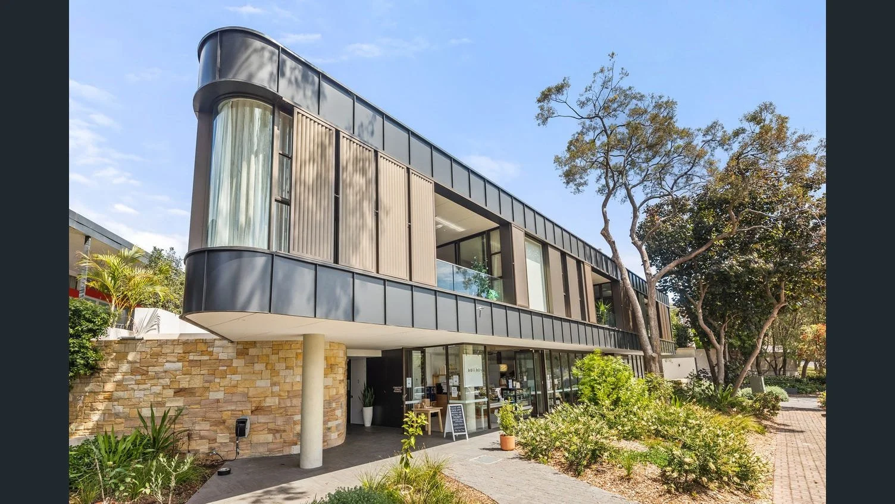Manly’s most desirable address
Imagine an architecturally-crafted, luxury residence nestled in Sydney’s most exceptional village. Elegant bespoke finishes, secure parking, seamless security and a glamorous retail and dining scene define this unrivalled address.
The Alexander
Our design for a dual terrace development in Manly features long horizontal concrete forms with chamfered edges and bands of glazing that invite the carefully curated greenery in. The two town homes are defined by low-profile frames, uninterrupted lines and a palette fashioned from raw and authentic materials. A raw stacked stone wall forms the dividing wall, with timber lined ceilings extending to the soffit, creating a series of seamless spaces flowing onto each-other, from open to closed, informal to formal, refined and robust.
A large oversized island bench forms the central meeting point of each Manly townhome, with streamlined kitchen joinery in natural stone and walnut veneer extending into the living spaces. A sculptural concrete stairwell swoops upwards, binding the living spaces to the bedrooms and bathrooms on level one, where external timber screens add ventilation and ever-changing shadows within.
2020
Residential
2 homes
Manly, NSW
Acquisition, Planning, Developer
